|
I have broken out the power tools (well, a drill) and started my free kitchen update. If you'll recall from myearlier post, the first task I set out for myself was to take down some cabinets along the front wall of our house. One of the cabinets was coming out of the bulkhead into which it was anchored, and the other cabinets covered a window I desperately wanted to uncover. Armed with my drill, I took off all the cupboard doors and then removed all the screws that attached the cabinets to the wall and to each other. For the most part, the cabinets came down pretty easily . . . a little too easily in some cases.
Before we made that change, the cabinet was already sagging a little, but I think we probably made it worse, despite our efforts to reinforce it. I took this photo after I removed the cabinet, and it shows how badly the cabinet had been sagging, probably 3/4" where it met the wall. When I removed the wood after taking this picture, the screw in that corner literally fell out of the bulkhead. With the cabinet gone, I learned a little more about the curious construction of our kitchen. Besides the screws that Dan and I had added to the cabinet when we cut out the bottom a few years ago, I counted three screws: two in the wood trim thingy on the bulkhead and one in the wall. Yikes. I suppose the original construction of this pantry cabinet was reliant upon the support of the floor. But still . . . three screws? And then there's the wood trim - or whatever - between the cabinet and the bulkhead. I always assumed there was a solid piece of wood there, for aesthetic impact or something - and when I took down the cabinets, I was amused to discover what it really was: 1x4 plywood. I have no idea what purpose it served. Any ideas? Another mystery behind the cabinet was the line of nails at the top of the wall. I have no idea what that's about.
. . . sigh. No window, at least not yet. Cracks in the wall gave a clear indication of where the window was hiding - x marks the spot - so I got a drywall knife from our workshop and got to work. Carefully. The drywall in front of the window came away easily and revealed another hilarious discovery: the space between the window and the drywall was insulated with a ceiling tile. Maybe that's a normal contracting hack. In any case, the mystery was finally revealed . . . . . . Ahhhhhh (cue the singing angels). There it is. My window.
See the ceiling tile? Heh, heh. The window is in good shape. We need to tidy up the framing, but otherwise, it is better than I could have hoped for. I'm so thrilled to have this source of light freed up to brighten my kitchen. As you can see, the walls need some work, so I have had to spend a little money for some spackle. I have also had to shell out for some spray foam to seal a big gap - previously covered by the pantry cabinet - between the wall and the trim on the left side of the front door. So, here's what I've spent so far on my (almost) free kitchen update: The Almost Part $7.49 (spackle) + $4.59 (spray foam) $12.08 + tax $13.65 Next comes repairing and painting walls and dealing with the hideous backsplash. And I'll get to do it all while basking in the light from the front window.
0 Comments
Leave a Reply. |
Details
Jane Hogeterp Koopman
Subscribe to Jane's Blog by RSS or email:
Categories
All
Archives
January 2018
Stuff I love:
|
Proudly powered by Weebly


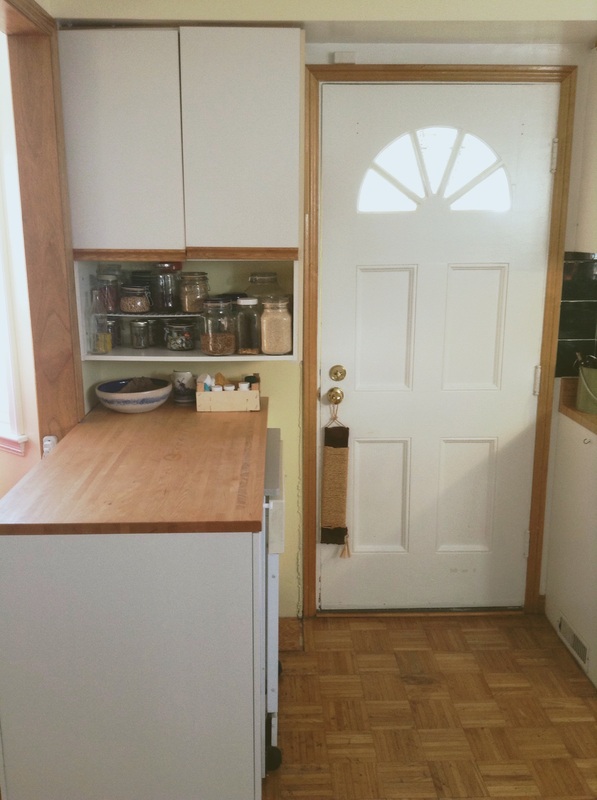
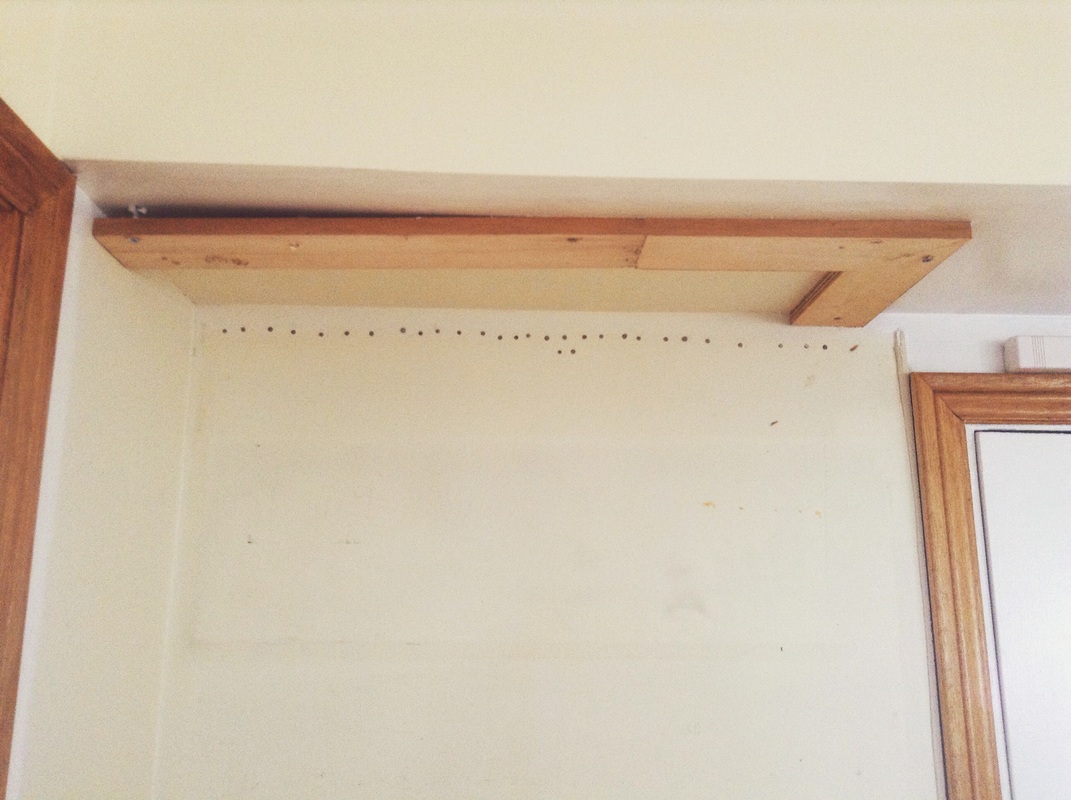
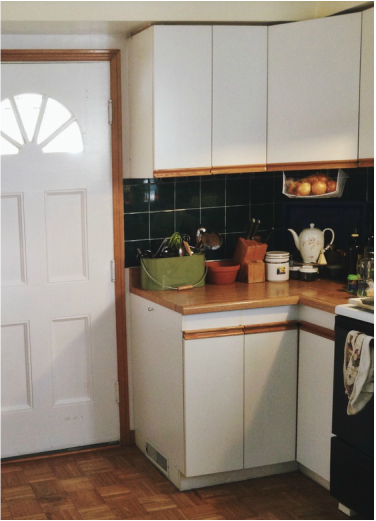
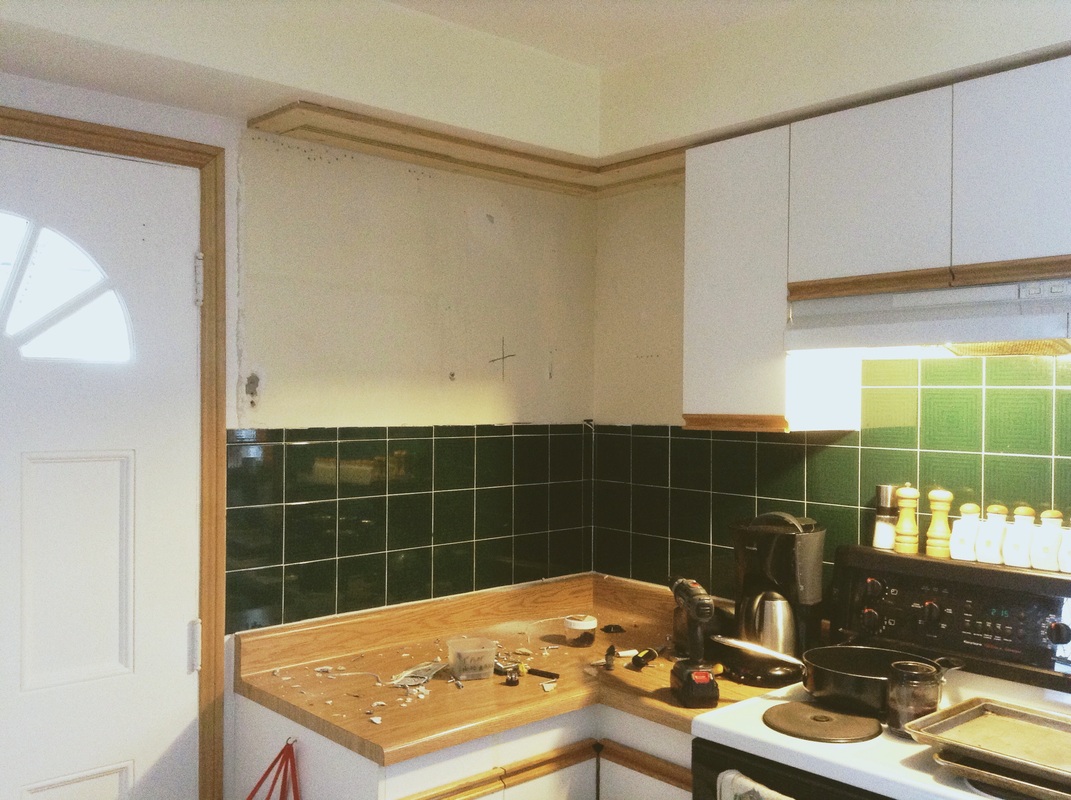
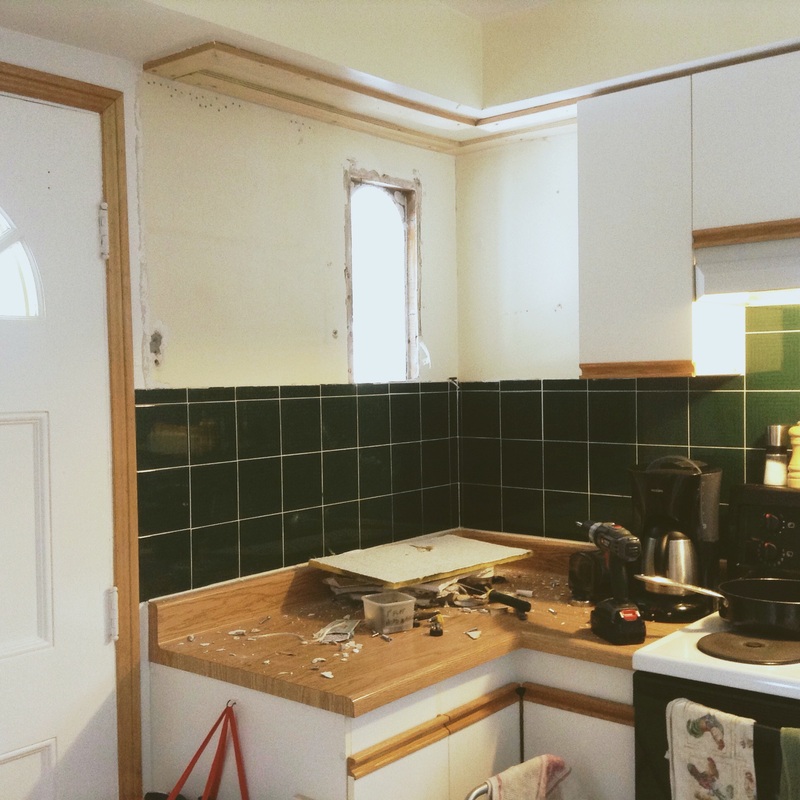
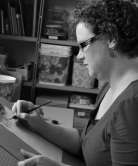
 RSS Feed
RSS Feed